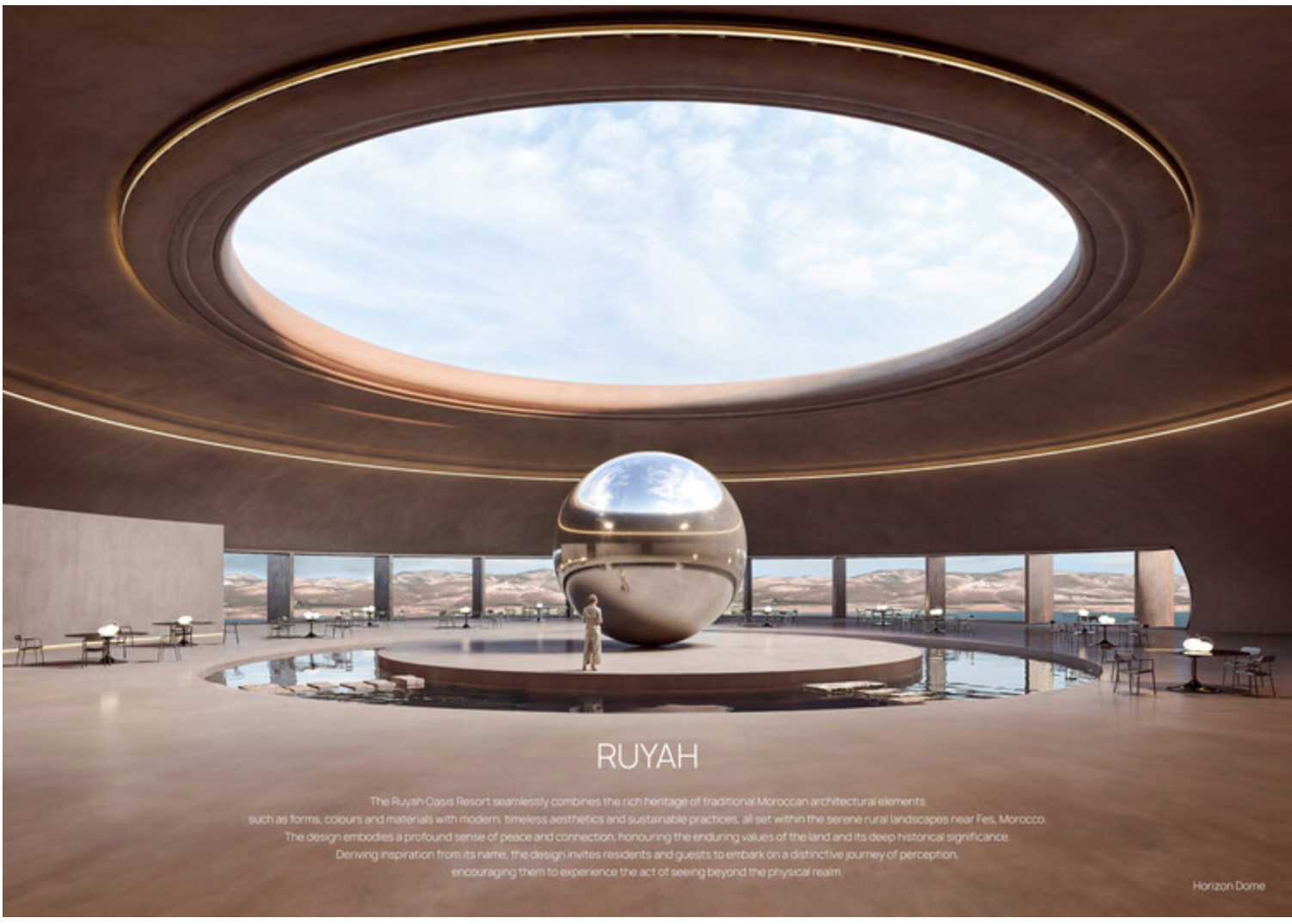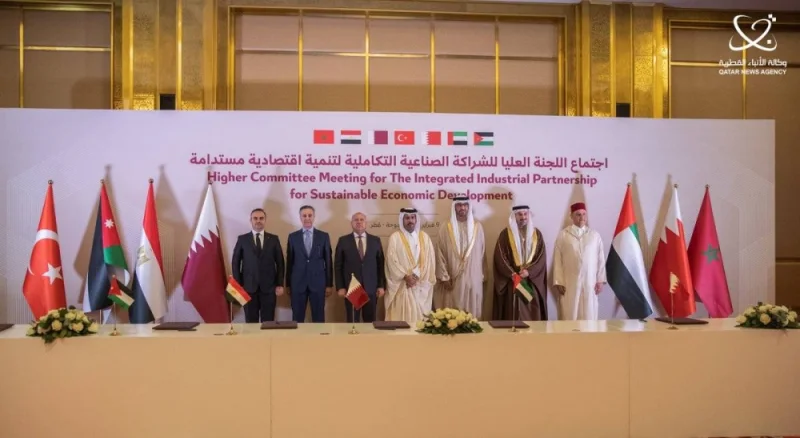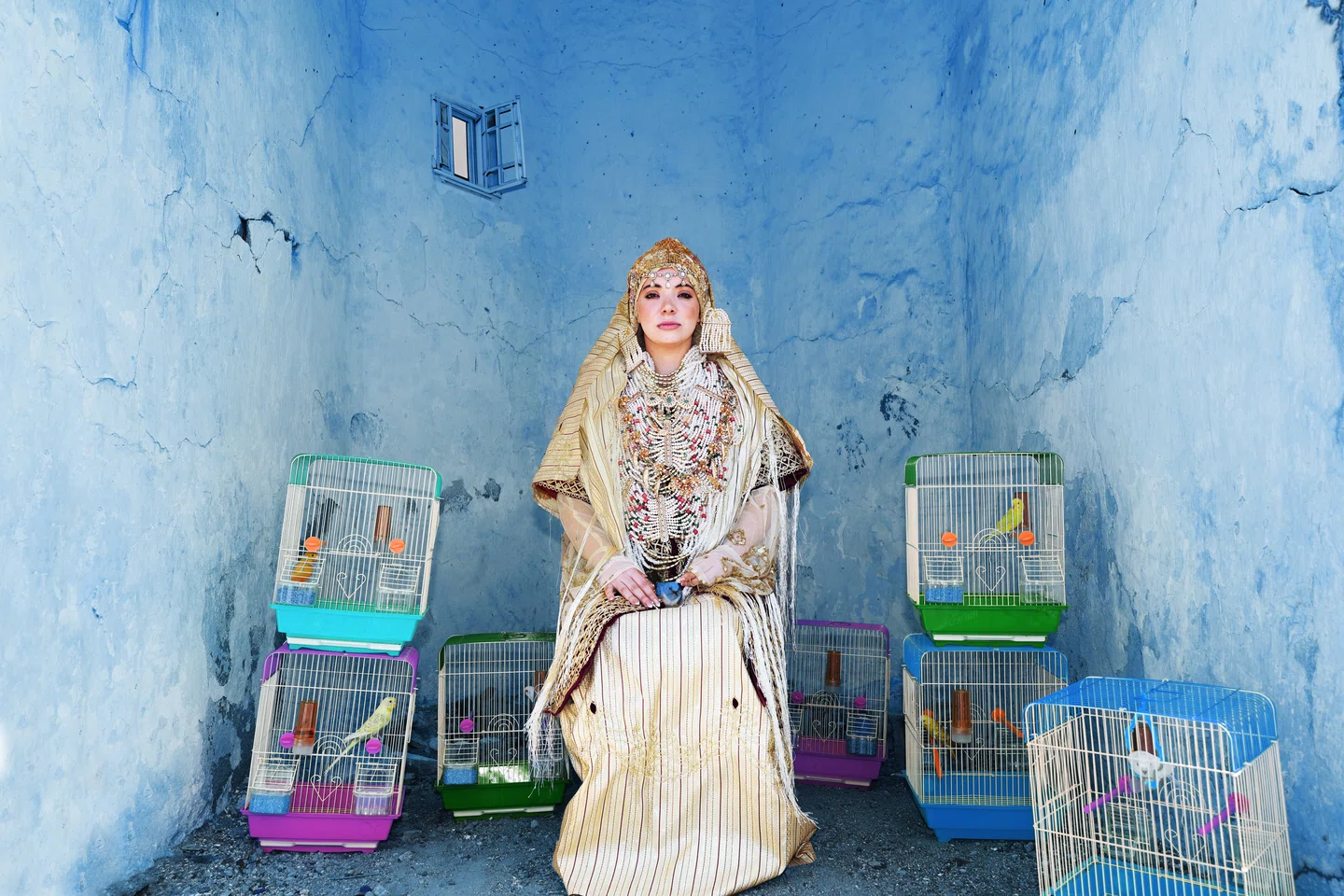Buildner has released the results of the Morocco Oasis Retreat Competition, an international design challenge inviting architects, designers, and urbanists to envision a self-sustaining oasis in the Moroccan desert. Participants were tasked with designing an architectural intervention that responds to the region’s extreme climate, integrating shelter, water conservation strategies, and energy-efficient design.
The competition encouraged exploration of how architecture can support resilience in remote environments while drawing from both traditional building techniques and modern sustainability principles. Entrants had the flexibility to determine the scale and purpose of their projects. Key considerations included passive cooling strategies, resource management, and integration with the desert landscape. The competition highlights the role of architecture in creating functional and sustainable spaces in challenging environments. Full details on the winning projects are available on the Morocco Oasis Retreat Competition website.
Submissions were evaluated by an international jury based on their innovation, functionality, and environmental sensitivity. The panel included:
- Sam Brown – Co-founder of O’DonnellBrown, a Glasgow-based studio focused on socially driven projects in housing, master planning, and education.
- Yang Fei – Founder and Director of Field Object Lab, an architecture and landscape consultancy in Boston and New York, specializing in adaptive reuse and contextual design.
- Roxanne Kaye – Principal at SAOTA, leading high-end residential and commercial projects with a focus on sustainability and contemporary design.
- Francesca Perani – Founder of Francesca Perani Enterprise in Italy, known for her experimental approach and advocacy for gender equality in architecture.
- Lera Samovich – Architect at Fala Atelier in Portugal, with a background in architecture from the Moscow Institute of Architecture and Moscow Architecture School.
- Tom Schroeder – Senior Architect at Patkau Architects in Canada, contributing to distinguished academic, cultural, and residential projects.
- Liwei Shen – Landscape Designer at Sasaki, specializing in climate resilience, campus planning, and hydrological analysis, with a focus on environmental justice.
- Lei Zheng – Associate at Zaha Hadid Architects, lecturer at the Architectural Association, and researcher in computational design and digital fabrication.
Buildner’s other ongoing competitions include The Unbuilt Award 2025 celebrating visionary architectural designs that have yet to be realized, open to architects, designers, and students worldwide, with a €100,000 prize fund; the Howard Waterfall Retreat competition invites participants to design a multi-generational family retreat on a forested site in Pennsylvania, USA, that respects the site’s natural beauty and historical significance; and the 2024/25 House of the Future competition organized in collaboration with the government of Dubai, which features a 250,000 EUR prize fund and invites architects to design innovative, sustainable, and technologically advanced residential concepts that embody Dubai’s vision for the future of urban living, where winning submissions are to be constructed.
Projects:
First Prize Winner
Project title: Zellige Horizon
Authors: Ondřej Chudy and Petr Kousal, of company TMD from the United Kingdom
Zellige Horizon is a project integrating architecture, sustainability, and cultural heritage within a natural landscape. The design follows a circular spatial hierarchy, balancing private and communal spaces while ensuring functional efficiency. The layout emphasizes pedestrian permeability and a dedicated service circulation route. Sustainable strategies include water conservation, passive cooling, and locally sourced materials to minimize environmental impact. Traditional Moroccan construction methods are combined with modern techniques to enhance durability and thermal performance. The project incorporates wellness, cultural, and social spaces, supporting both guests and local communities. Positioned within coastal terrain, it harmonizes built and natural environments, prioritizing ecological sensitivity and long-term resilience.





Second Prize Winner
Project title: Enclave of Engrave
Authors: Yi Yang Chai, from Malaysia
Enclave of Engrave is designed as a tranquil sanctuary that integrates architecture with the natural landscape. The master plan follows a cascading spatial arrangement inspired by traditional Moroccan riads, creating a hierarchy of private and communal spaces. The architecture blends local materials, passive cooling techniques, and sustainable water systems, ensuring minimal environmental impact. The site is divided into themed zones, including residential, hospitality, wellness, and recreational areas, all connected through an integrated infrastructural network. With a focus on self-sufficiency, the retreat incorporates renewable energy, natural ventilation, and water management strategies, harmonizing modern comfort with vernacular traditions.




Third Prize Winner
Project title: Life line
Authors: Maryam Salamiaraghi of olay studio, from Turkey
This retreat is designed as a self-sustaining development integrating traditional Moroccan architecture with modern environmental strategies. The design follows a structured hierarchy of spaces, centered around a main water channel that divides the site and supports irrigation, agriculture, and ecological preservation. Inspired by riads and courtyard-based structures, buildings are arranged in a spiral formation to maximize ventilation, privacy, and passive cooling. Locally sourced materials, earthen construction, and renewable energy systems contribute to sustainability. The retreat includes residential areas, hospitality zones, recreational facilities, and cultural spaces, all connected through an infrastructural network prioritizing water efficiency, energy conservation, and landscape integration.




https://buy-eu.piano.io/checkout/template/cacheableShow?aid=oEPwH7BCpe&templateId=OTPNEDH2I2YA&offerId=fakeOfferId&experienceId=EXOX0WM7Q6LM&iframeId=offer_92696adf79923fcbd3d5-0&displayMode=inline&pianoIdUrl=https%3A%2F%2Fid-eu.piano.io%2Fid%2F&widget=template&url=https%3A%2F%2Fwww.archdaily.com%2F1027840%2Fbuildner-reveals-the-winning-projects-of-the-morocco-oasis-retreat-competition

Client Award
Project title: Here Comes the Sun
Authors: Nasser El Ayachi, Hatim Lahlou, and Arwa Rafia, from Morocco
Here Comes the Sun is positioned along key site axes to maximize views of the lake and surrounding terrain while ensuring privacy. The Royal Pavilion serves as a central hospitality hub, featuring suites, gardens, and shaded courtyards. Guest houses follow monolithic Islamic architecture, with introverted facades and private terraces. A sustainable approach incorporates passive cooling, shading structures, and local materials like stone and reed. The layout is structured around pathways inspired by medina streets, guiding visitors through exhibition spaces, wellness areas, and pools. The design balances traditional Moroccan elements with contemporary spatial organization.





Highlighted submissions
Project title: Desert Glade
Authors: Katiane Christiany and Ludivine Vandendaële, of company Agence Hérée from France
Desert Glade is designed with a focus on sustainability and bioclimatic architecture. The residential section, Alaoui Family’s Residence, features a structured layout with distinct ground and garden floor plans, integrating natural ventilation and passive cooling strategies. The project utilizes locally sourced materials, including red bricks, concrete, and various traditional Moroccan finishes such as zellij and tadelakt. A comprehensive energy and water management system incorporates solar panels, rainwater harvesting, and greywater recycling to enhance self-sufficiency. The public complex includes educational workshops for individuals with Down Syndrome, a wellness spa with a traditional hammam, and a two-level restaurant overlooking the landscape. The broader site planning follows a structured massing approach, incorporating a green axis and technical zoning to balance environmental integration with functional needs. The development emphasizes thermal comfort through passive cooling, strategic shading, and natural airflow, drawing inspiration from vernacular Islamic architecture.





Project title: Ruyah
Authors: Kaan Öncüoğlu, Hazel Simay Ozrenk and Tanil Ozer Raif, from the United Kingdom
Ruyah integrates traditional Moroccan architectural elements with contemporary aesthetics and sustainable practices. The master plan follows a radial layout, aligning functions with a sundial-inspired design to enhance spatial harmony and natural light dynamics. Key facilities, including the main house, guest accommodations, and communal areas, employ organic forms and passive cooling strategies, embedding structures into the terrain for energy efficiency. Above ground, olive and citrus groves contribute to biodiversity and microclimate regulation, while solar panels support energy self-sufficiency. Circulation is designed for minimal environmental impact, with underground pathways improving thermal comfort. The Horizon Dome serves as a symbolic and functional centerpiece, linking various resort functions, including a sports and recreation center, spa, riding arena, and event spaces. Parking and access routes are placed underground to preserve the natural landscape. The development emphasizes inclusivity through educational workshops for individuals with Down Syndrome and versatile communal spaces. The architectural approach fosters a seamless connection between built and natural environments, creating a retreat centered on tranquility and cultural heritage.





Project title: Morocco Crimson Oasis
Authors: Aimee Elshafei, of the company Amy Elshafei + Associates from the United Kingdom
The Morocco Crimson Oasis integrates modular design principles with traditional Moroccan architectural elements. The master plan features a structured layout that distinguishes public and private spaces, including a beachfront area, a central hospitality zone, and a royal palace. The palace retains a horseshoe arch typology, modernized through overlapping arches to blend tradition with contemporary design. The resort incorporates modular construction for adaptability, using ultra-high-performance concrete (UHPC) and timber screens to enhance environmental sustainability and pedestrian comfort. Key amenities include a spa, indoor pool, gym, restaurants, and wedding venues, all utilizing a flexible architectural system with retractable and rotating mashrabiya panels for climate control. The residential cabanas and dining spaces emphasize vaulted and arched designs, creating a cohesive aesthetic that complements the surrounding landscape. The integration of green spaces, shaded walkways, and a phased construction approach ensures long-term adaptability while maintaining a balance between cultural heritage and modern hospitality functions.





Credit to https://www.archdaily.com/



